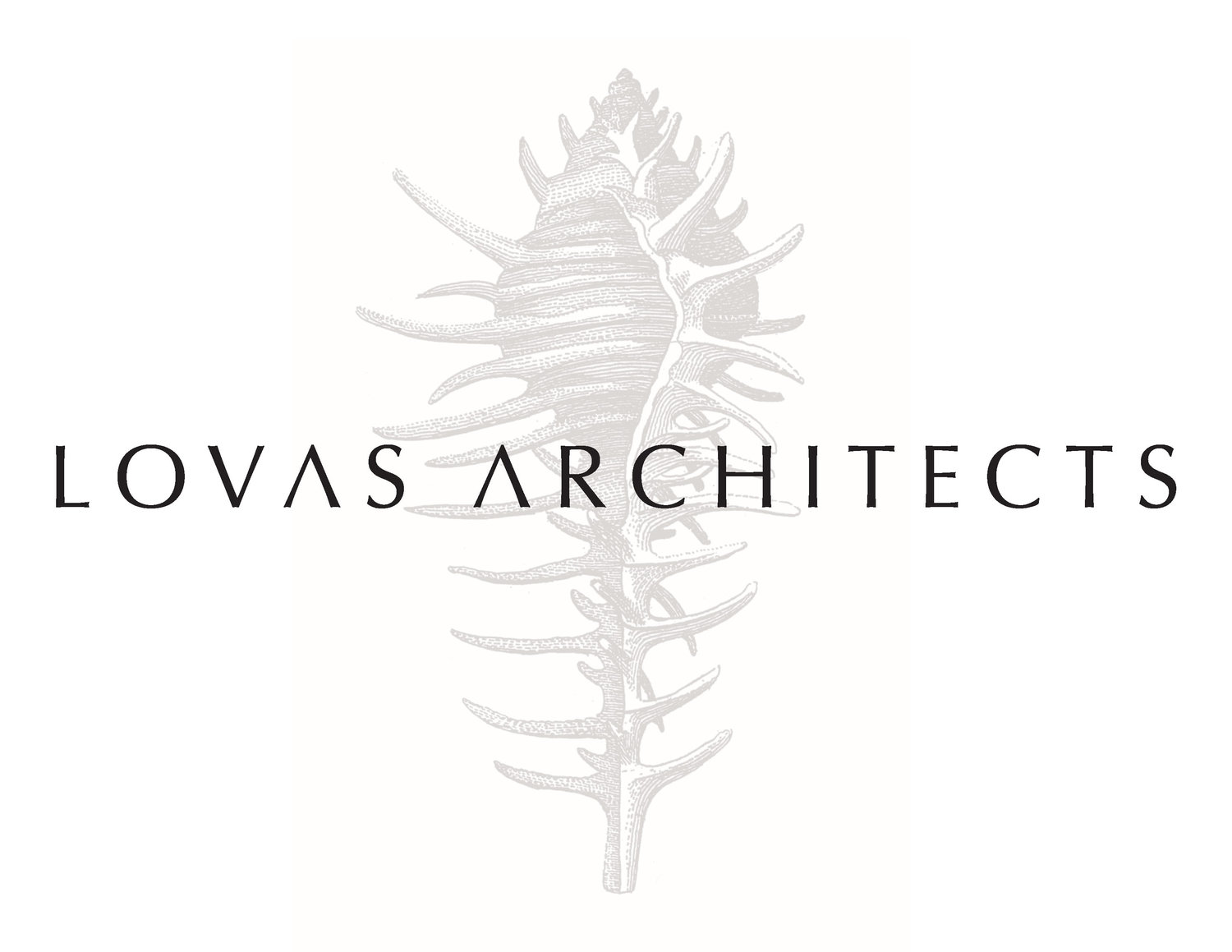I’ve had multiple clients looking to create separate living or working spaces for family members within the last few months. This “new world” we find ourselves in is changing living space requirements and allowing us to redefine room programs. Family structures are changing. Children are moving home from college or the city due to online courses and remote working. Older family members are deciding to age in place with their children. These changes require a need to reimagine existing space or add on efficiently and seamlessly. Important aspects of these projects are to create privacy when desired, yet connection for coming together. Understanding and planning for future changes and space flexibility are also critical. Can space be rented out in the future? Can older disabled parents use it?
Working from home also forces the need to reshape or add on spaces. The home office needs to be remote enough to provide quiet during online meetings and be large enough to work comfortably daily. Exercise Rooms are becoming essential with concerns over the safety of larger Gyms. Allowing for noise control is a crucial element. Creative design solutions can make spaces multi-functional. Utilizing efficiency methods from the Tiny House movement, we can transform spaces as needed. Storage closets can become desks. Bookcases with a Murphy Bed can change a bedroom into an office.
These are just the type of design and program requirements that defines the need for having an architect. We are trained to rethink a solution constantly. To find a better answer to what is otherwise accepted. I find myself thankful to have the opportunity to live through this transitional time. I relish thinking outside the box. I enjoy the challenge of making new design solutions for functional living spaces. It’s an enjoyable, sometimes stressful, time. Hopefully, we arrive at the other end of this with better living solutions and a higher quality of life for decades to come.


