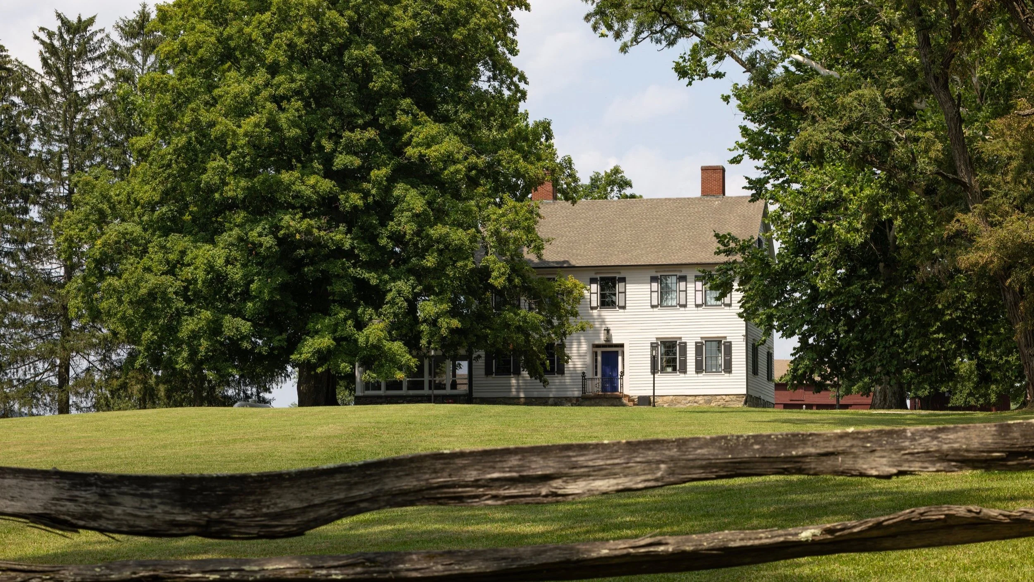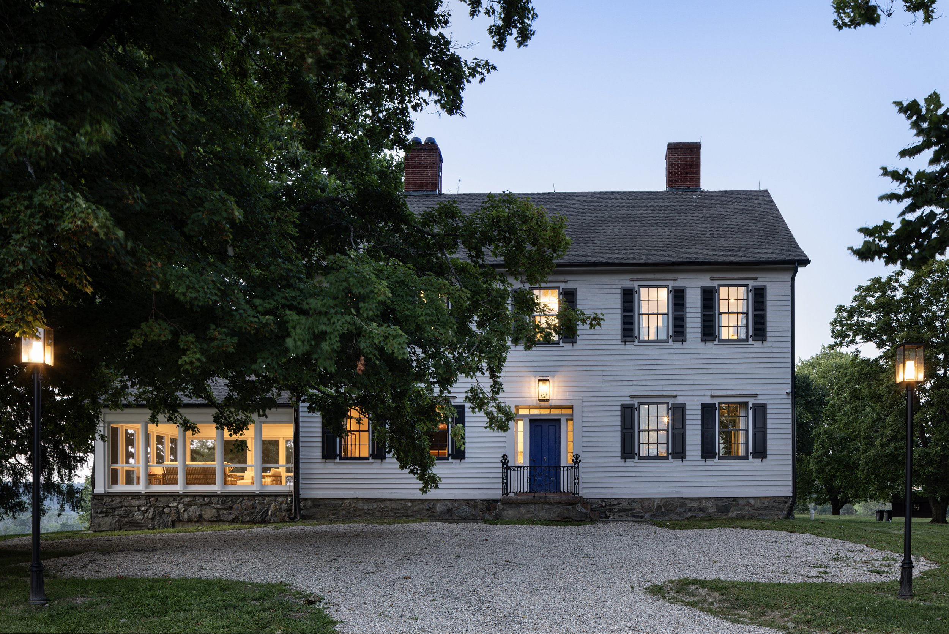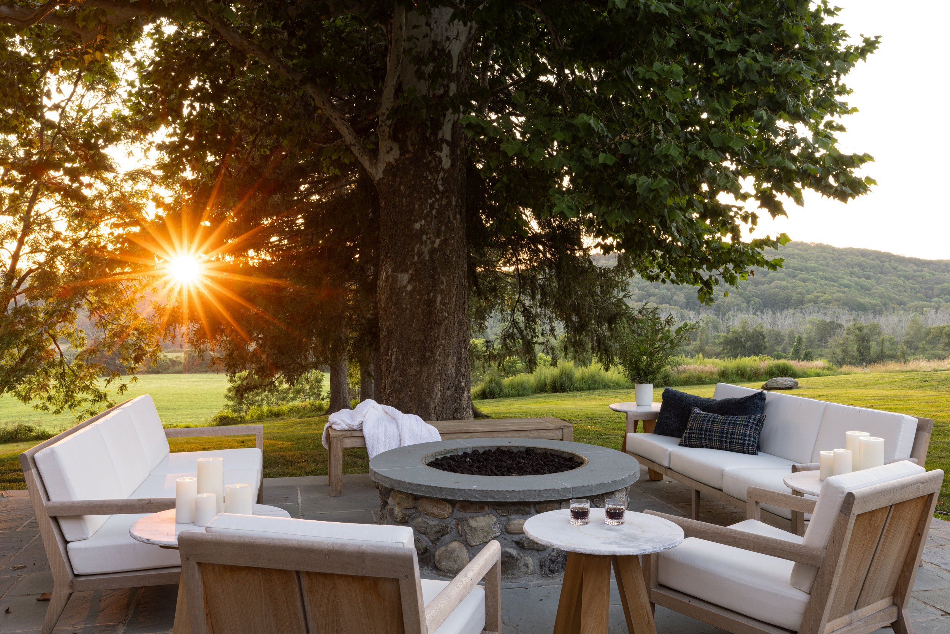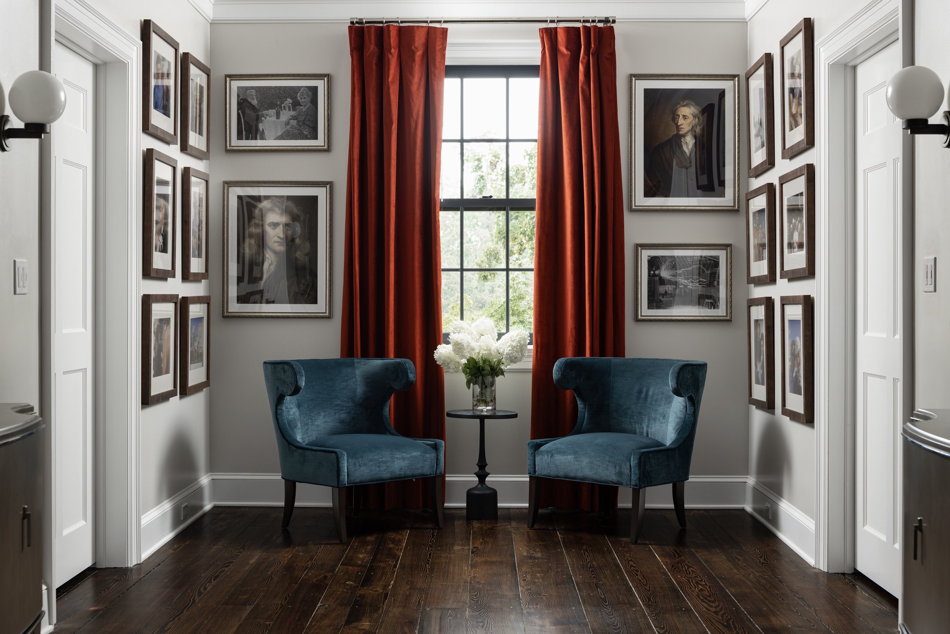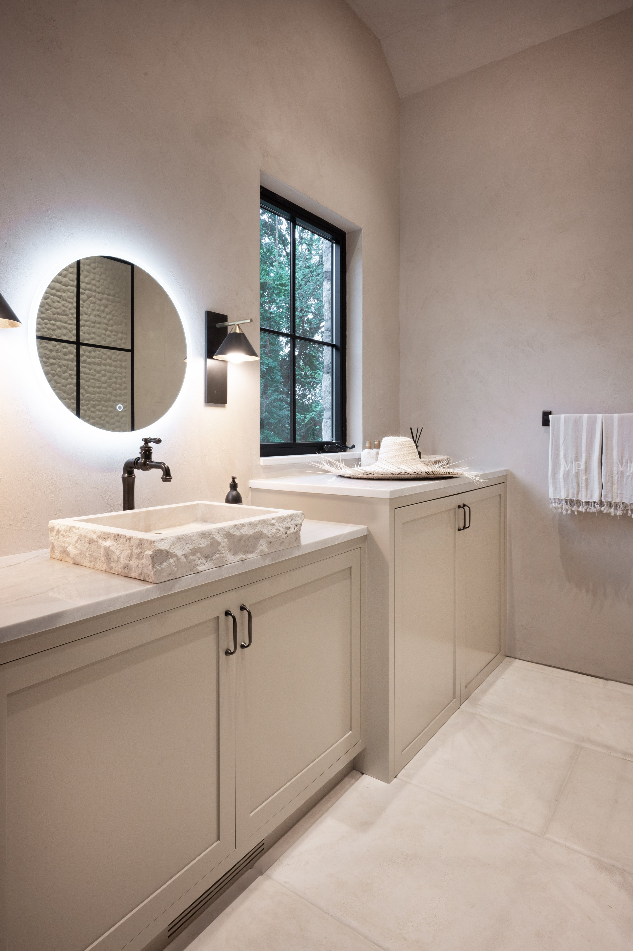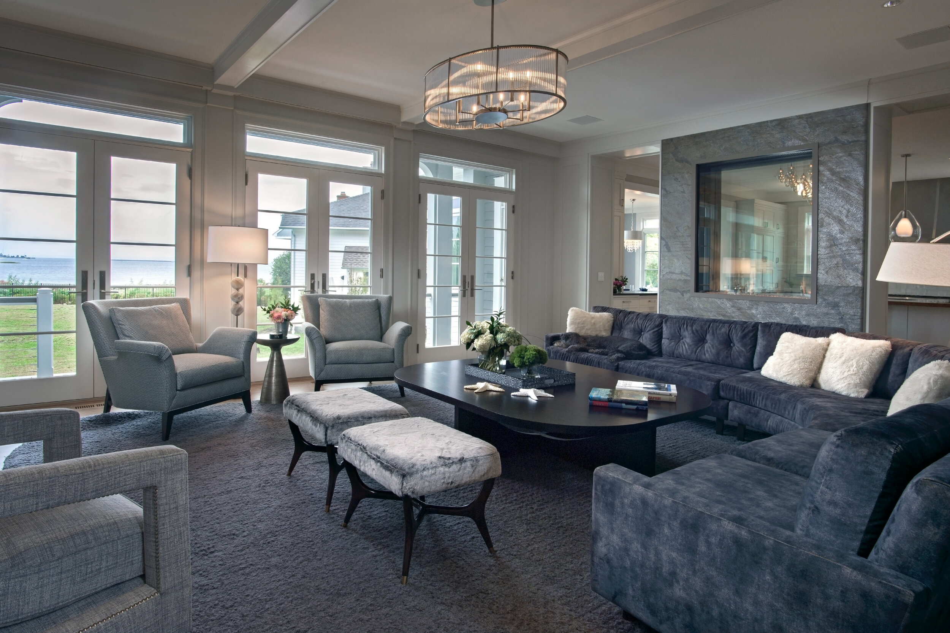Each project is a unique response to the client’s lifestyle and programmatic needs, as well as site characteristics and surrounding context. We create buildings that harmonize with their environment and dovetail into existing buildings when necessary. Styles are based on classical and traditional forms and designed for a modern lifestyle.
Residential
New Construction, Additions or Renovations
Commercial
Restaurants, Private Clubs, Retail and Corporate Businesses
INTERIOR DESIGN
Kitchen Design, Custom Cabinetry Design, Furniture arrangement and purchasing, Paint color selection, and Decorative Lighting selection and purchasing.
Photography Credit: Robert Norman Photography www.norman-photography.com
Melani Lust Photography www.melanilustphotography.com
Tim Lee Photography www.timleephoto.com
Uneek Image, Michael Scott: www.uneekimage.com
Marcott Studios, Carlos Marques: https://www.marcottstudios.com





